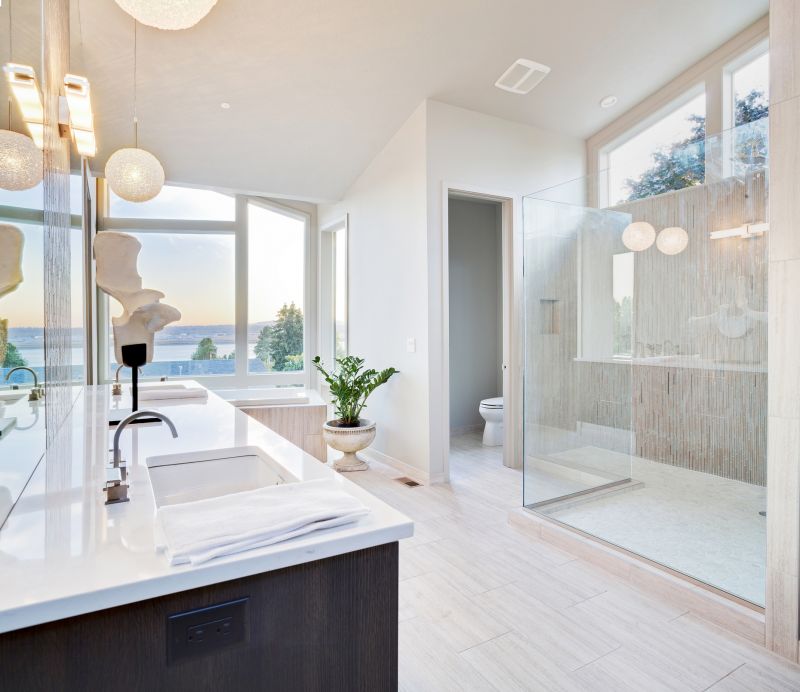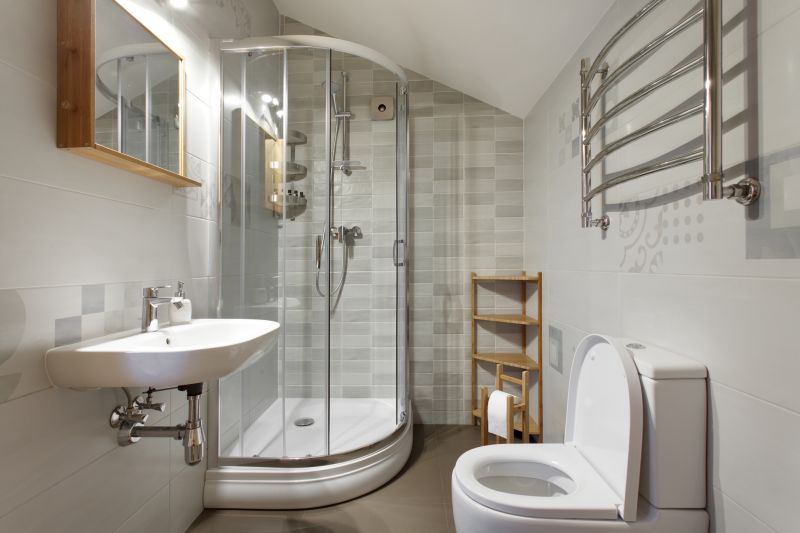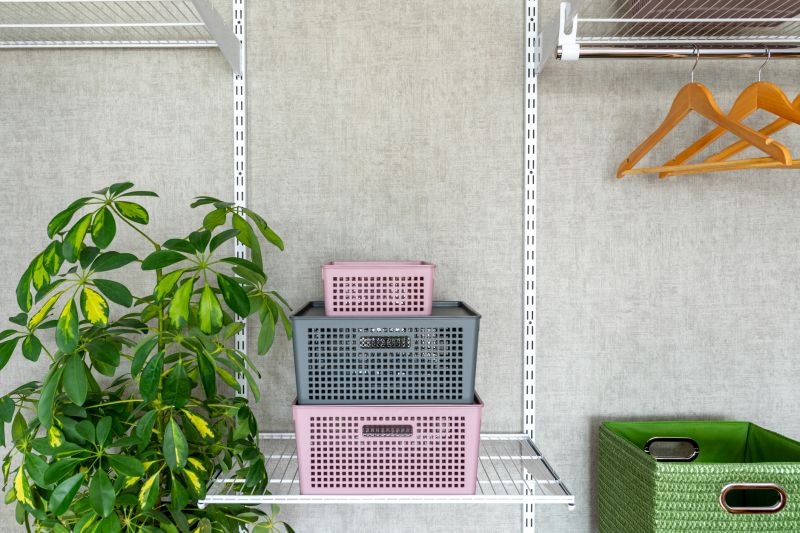Smart Shower Layouts for Compact Bathrooms
Corner showers utilize space efficiently by fitting into the corner of a small bathroom, freeing up room for other fixtures and storage. They often feature sliding or hinged doors to optimize accessibility.
Walk-in showers provide a seamless look and easy access, ideal for small bathrooms. They typically include a single glass panel and minimal framing, creating an open and airy feel.

A compact shower with a glass enclosure maximizes visual space and light, making the bathroom appear larger. Incorporating built-in shelves can provide storage without cluttering the area.

Sliding and bi-fold doors are popular choices in small bathrooms, as they do not require extra space to open, unlike swinging doors.

Corner niches and recessed shelves help keep toiletries organized while maintaining a clean look in limited space.

Tall, narrow storage units or hanging racks make use of vertical space, providing additional storage without encroaching on the shower area.
In small bathroom designs, the choice of shower enclosure plays a crucial role. Frameless glass showers are increasingly popular due to their sleek appearance and ability to create the illusion of more space. Clear glass panels prevent visual barriers, making the bathroom feel less cramped. Additionally, the use of light colors and minimalistic fixtures enhances the sense of openness. Incorporating a shower bench or seat can add comfort without sacrificing space, especially in walk-in configurations.
| Layout Type | Key Features |
|---|---|
| Corner Shower | Maximizes corner space, often with sliding doors |
| Walk-In Shower | Open design, accessible, minimal framing |
| Recessed Shower | Built into wall cavity, saves space |
| Neo-Angle Shower | Fits into corner with angled glass panels |
| Shower with Sliding Doors | Space-efficient door mechanism |
| Shower with Bi-Fold Doors | Compact folding door system |
| Shower Bench Integration | Provides seating without occupying extra space |
| Vertical Storage Solutions | Uses height for toiletries storage |
Optimizing small bathroom shower layouts involves balancing functionality and style. Incorporating features such as built-in niches, frameless glass, and space-saving fixtures can significantly improve usability. Creative use of vertical storage and clever door mechanisms ensures the space remains open and inviting. Selecting the right layout depends on the specific dimensions and user needs, but the goal remains to create an efficient and visually appealing shower area.





